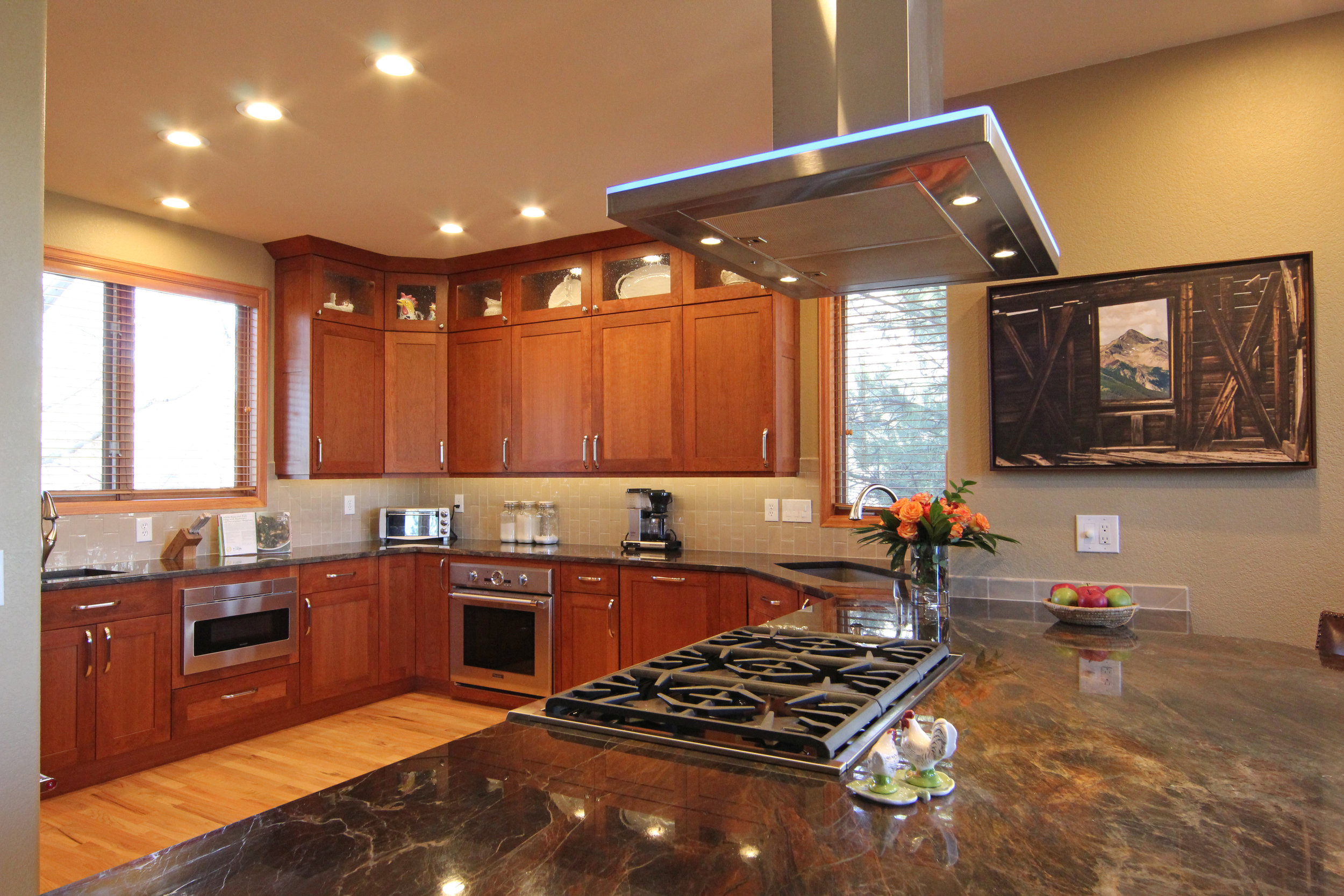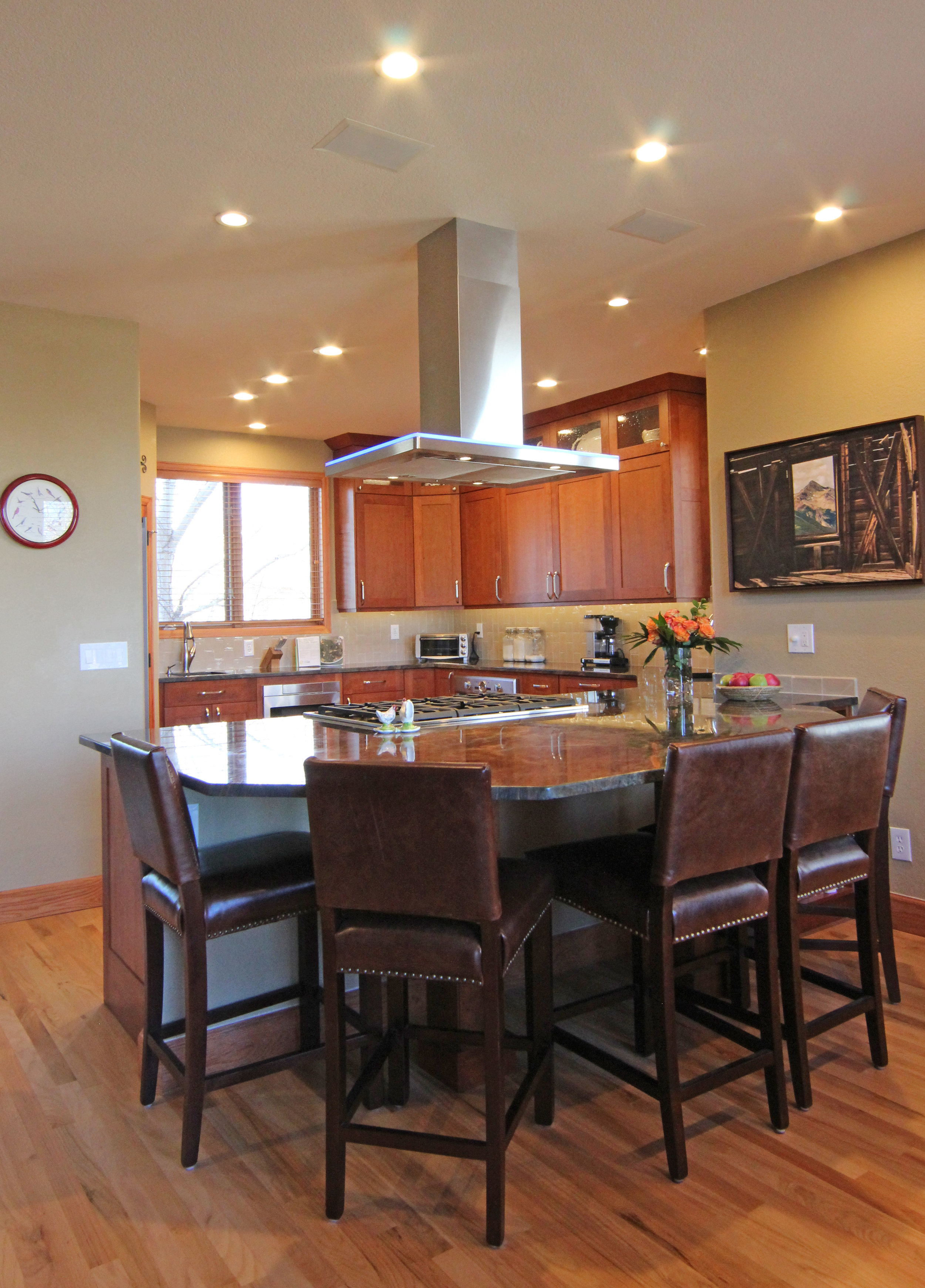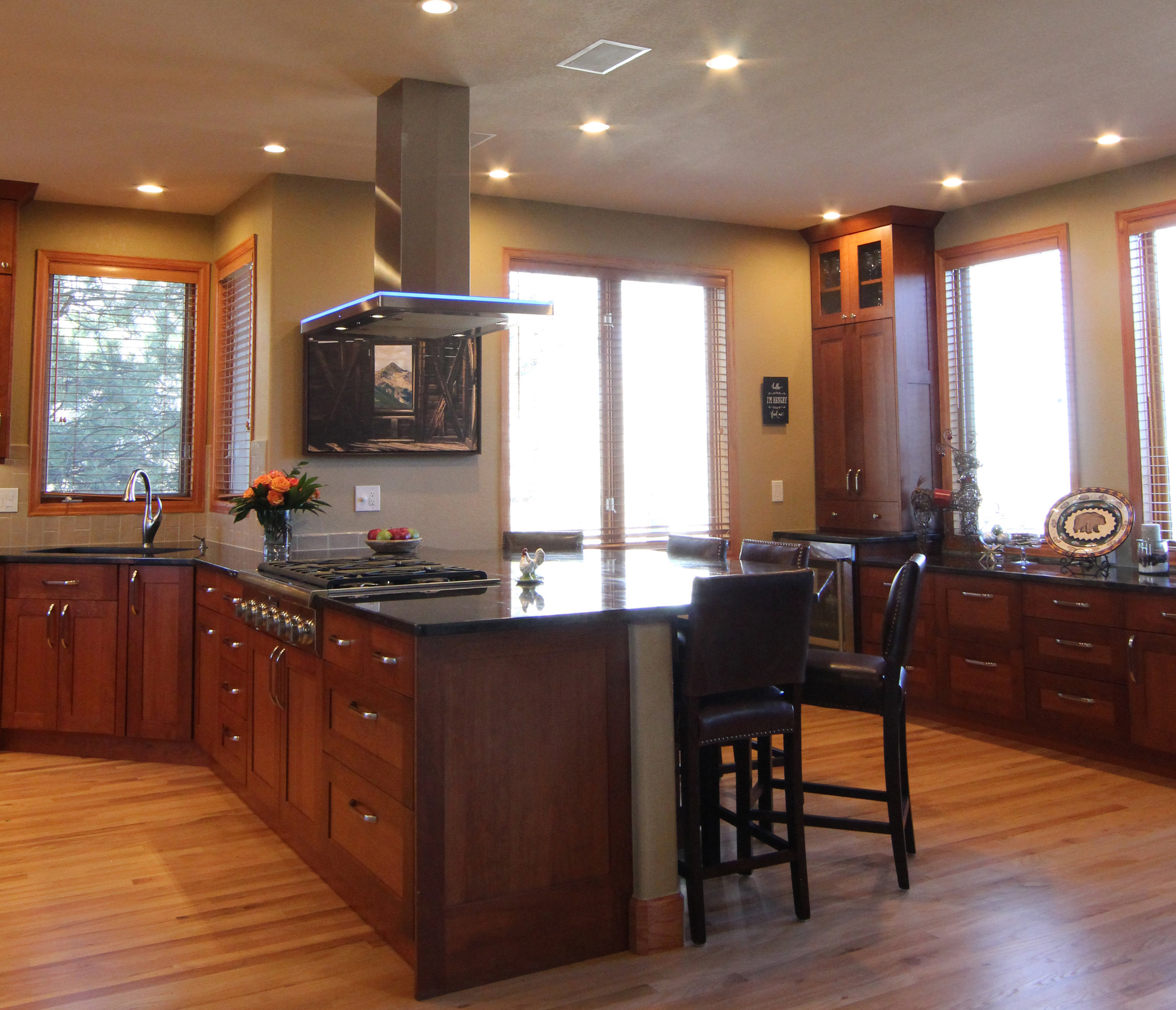This past fall we were able to work with a family in Lafayette, CO to help them create their dream kitchen. Our client wanted to create a chef's kitchen that would not only feel expansive and updated but would serve as a gathering place for friends and family. Below you can see a picture of the before kitchen. It was still in very good shape but just needed some updating.
When updating a kitchen, we look into a few different things to make sure our client is selecting the right materials for their lifestyle. For instance, if you want a low maintenance cabinet, wood is the best option because it doesn't show scuffs & denting as much as a painted cabinet.
Another thing that stands out about this before picture is the 12x12 countertop. This dates the kitchen but also creates more cleaning for the client (all those grout lines). The last thing we want is for our client to be cleaning rather than enjoying their space.
Lastly, the backsplash tile is also in great shape like the rest of the kitchen but it too dates the home with the diamond pattern so we choose to upgrade this as well during the renovation.
Another part of our proposed kitchen plan was the removal of the kitchen nook table and expansion of the countertop to create a built-in eating area. Our client was a little hesitant about losing the nook table but now the built-in eating area is one of their favorite gathering places. We pulled some inspiration from Houzz to help assist our client in seeing the benefit of the large peninsula counter space for dining (links below).
http://www.houzz.com/photos/5685389/Minnesota-Residence-traditional-kitchen-minneapolis
http://www.houzz.com/photos/2318905/Kitchen-contemporary-kitchen-san-francisco
http://www.houzz.com/photos/3317777/Crocus-Hill-Kitchen-craftsman-kitchen-minneapolis
So after some back and forth on the kitchen layout, we finally got a plan that everyone was on board with and hit the ground running to find the perfect materials for the space. After a visit to the Schroll Cabinet showroom in Denver, our client found some inspiration from the craftsman style kitchen on Schroll's website (http://schrollcabinets.com/inspiration/kitchen-34/).
After the cabinet color & style was selected, Details took our client to The Stone Collection in Denver to start looking at slabs. Our client ended up falling in love with this fusion granite (pictured above) for their kitchen counter-top.
"Fusion granite is an incredibly complex granite that combines a variety of blues, whites, grays and browns to create a truly marvelous stone. It is quarried in Brazil and is occasionally called blue fire granite. As the name suggests this stone is a real “fusion” of color" (source: http://patscolor.com/materials/granite/fusion-granite/).
What we ended up learning about this granite is that because it has so much movement it is more fragile and so we had to make sure that we planned for sturdy supports in the areas where the countertop would overhang at the seating area planned. To do this we commissioned our metal worker to make a large metal plate to fit underneath the island area and we also had our cabinet installer make two large support beams for this area as well.
As you can see from the pictures in the slideshow below, the new cabinets went full height to the ceiling with crown molding and the upper cabinets have beautiful seeded glass inserts. We also added under cabinet lighting to the kitchen cabinetry as well. The new backsplash tile is a hand-done subway tile in a vertical pattern.
All of these upgrades dramatically increased the value of our client's home but also made our client's dreams of an upgraded chef's kitchen a reality and we were so glad to be part of the transformation!
- DDS








